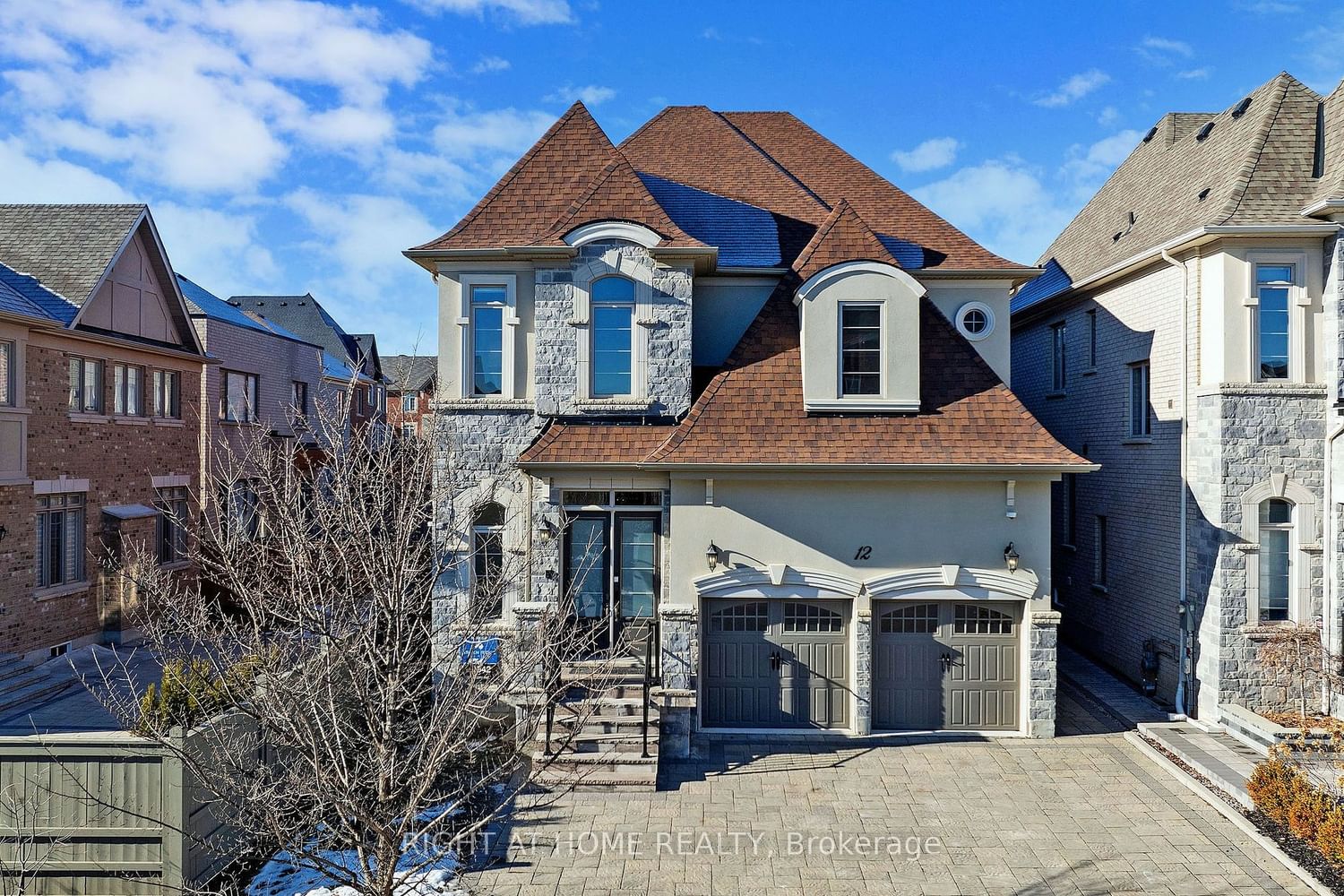$1,988,000
$*,***,***
4+1-Bed
4-Bath
3000-3500 Sq. ft
Listed on 2/6/24
Listed by RIGHT AT HOME REALTY
Welcome to All Day Sun-filled French Chateau Styled Home in Upper Thornhill Estates Crafted by Aspen Ridge Homes. This Gem Sets on a 41x133 Ft Premium Lot Without Sidewalk which is Nestled on a Quiet Street With Minimal Traffic, Offering Both Privacy and Serenity. Step Into the Cozy Interior Where a Two-sided Fireplace Seamlessly Connects the Living and Family Rooms, Adding Warmth and Ambiance to the Space. The Modern Kitchen is Adorned with Quartz Countertops and Features High-end Miele Appliances, Adding a Touch of Luxury to Your Culinary Experience. To Upstairs, Discover a Thoughtful Layout That Includes 2 Ensuites, 2 Bedrooms Sharing a Bath, And a Second-floor Library. Outside, Detailed Interlock on Both Front and Backyards.This Premium Lot Offers Over Double-sized Backyard Compared to Regular Lot, Ensuring Ample Space for Outdoor Enjoyment. Furthermore, the Advanced Surveillance System in All Directions Guarantees the Safety and Security of Your Family. It's Rare & Don't Miss It!
3369 Sf. Enjoy Luxury of 10' Ceilings on Main (Partially on Second), 9' Ceilings on Second and Basement. The High 8' Tall Doors Further Accentuate the Grandeur of the Home.
N8047236
Detached, 2-Storey
3000-3500
11
4+1
4
2
Built-In
6
6-15
Central Air
Full, Unfinished
Y
Y
Brick, Stone
Forced Air
Y
$9,161.33 (2024)
133.86x41.01 (Feet)
